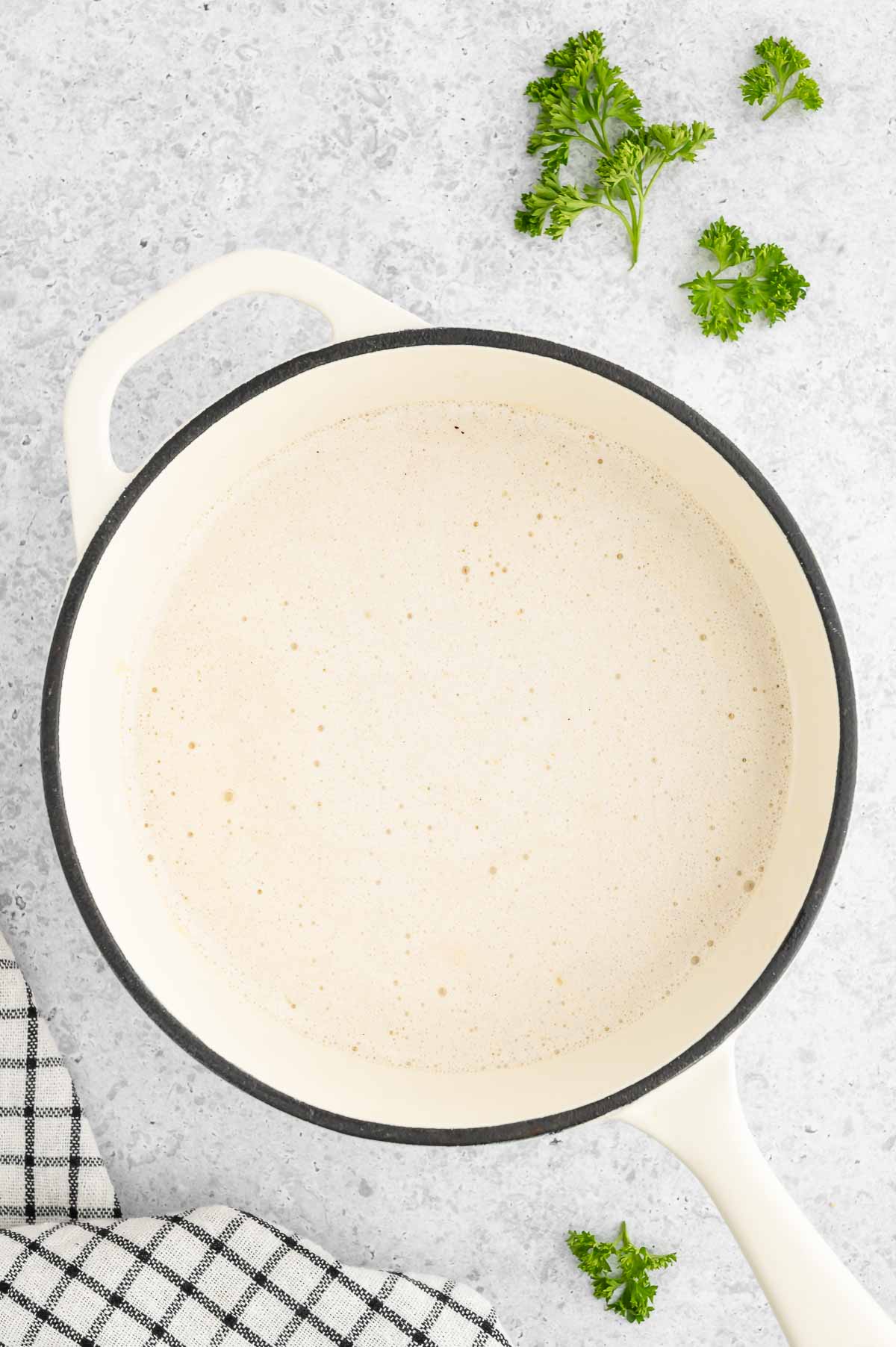Green Guide tells us we need to visit Batanes soon. And fast! Unlike most people who primarily gush about the beautiful landscape of Batanes (I don’t blame them. I believe Batanes is REALLY beautiful, to say the least.), Green Guide is encouraging us to go to Batanes to see and experience their unique culture and architecture. He claims, with the influx of modern conveniences on the islands, the culture of the Ivatans, the residents of Batanes, is slowly disappearing. ![]()
The effect is predominantly felt in the architecture of their houses. The houses are shaped by tradition and the harsh climate unique to the Islands. Given that climate is a form-giver, it is no surprise that the houses of the Ivatans are as unique as its climate and landscape, and can be found nowhere else in the country (ever heard of a traditional Filipino house with an attic?).
Too bad, very few people know about the Ivatan architecture and the Ivatan house. In fact, I only came to know that there’s such a thing as an Ivatan architecture three or four years ago. While there are a lot of studies made on the Bahay Kubo and the Bahay na Bato, very few researches were done on the Ivatan House. Two possible reasons for this are its remote location and unpredictable weather that make traveling to Batanes relatively difficult.
So, what is special about the Ivantan house?
The Ivatan House is made primarily of lime, stone, wood and thatch. It commonly consists of two structures, the house proper and the kitchen or storage area. The main house has the larger area and is usually made of lime, stone, wood and thatch. The heavier materials (lime and stone) provide better shelter from the constant rains. The kitchen or storage area is usually made of wood and thatch. Compared to the Bahay Kubo and the Bahay na Bato, the Ivatan House has significantly lower ceilings (around 1.60-2.00 meters high only) and smaller door and window openings to keep the interiors warm. Plus, there are Ivatan houses that have an attic!
There are two prevalent types of Ivatan Houses.
First is the Chivuvuhung (above) which is a wood-and-thatch house. I guess this is the Ivatan’s version of the Bahay Kubo. They are used primarily as the kitchen or storage area. They can also be used as a temporary shelter, but if the house is big and sturdy enough, it can be a permanent dwelling.
The columns are timber logs and posts driven to the ground. The walls are made of wood, reeds and two layers of cogon grass. To create windows and door openings, space is left between posts. The floor can be made of wood, depending on its use. The roof is made of alternating layers of reeds and cogon on an A-frame resting on the columns.
The use of masonry was brought to the Batanes Islands by the Spanish colonizers. The Ivatans in their houses adapted this new construction technique, where lime and stone are used for walls. The thicker and stronger walls also offered more protection from the harsh environment of the Islands.
As a result, the Sinadumparan was developed, a lime-stone-wood-and-thatch house. Masonry allowed the builders to increase the size of the house, even adding multiple levels. The lower level is used as a storage or shelter for their animals during typhoons. The upper level is the main living area. A wooden floor, supported by girders, divides the two main levels. The attic (oh yeah, the Ivatans have an attic!), right below the roof, can also be used as a storage area.
It is sad that, bit by bit, traditional materials are being replaced by modern ones. CHB is now being used instead of natural stone, thatch by G.I. sheets, etc. ![]()
We need to see them before they completely disappear! We’re also curious to know how the interior spaces of an Ivatan house look like. Besides, Design Folder wouldn’t be complete if we can’t feature both the architecture and interiors of the Ivatan house, right?
That’s why we’re sending this post as an entry to SEAIR’s contest here. Like our entry and help us win!!! ![]()
*top photos via wanderlust & philippinebeaches
**illustrations by lilli
.


























